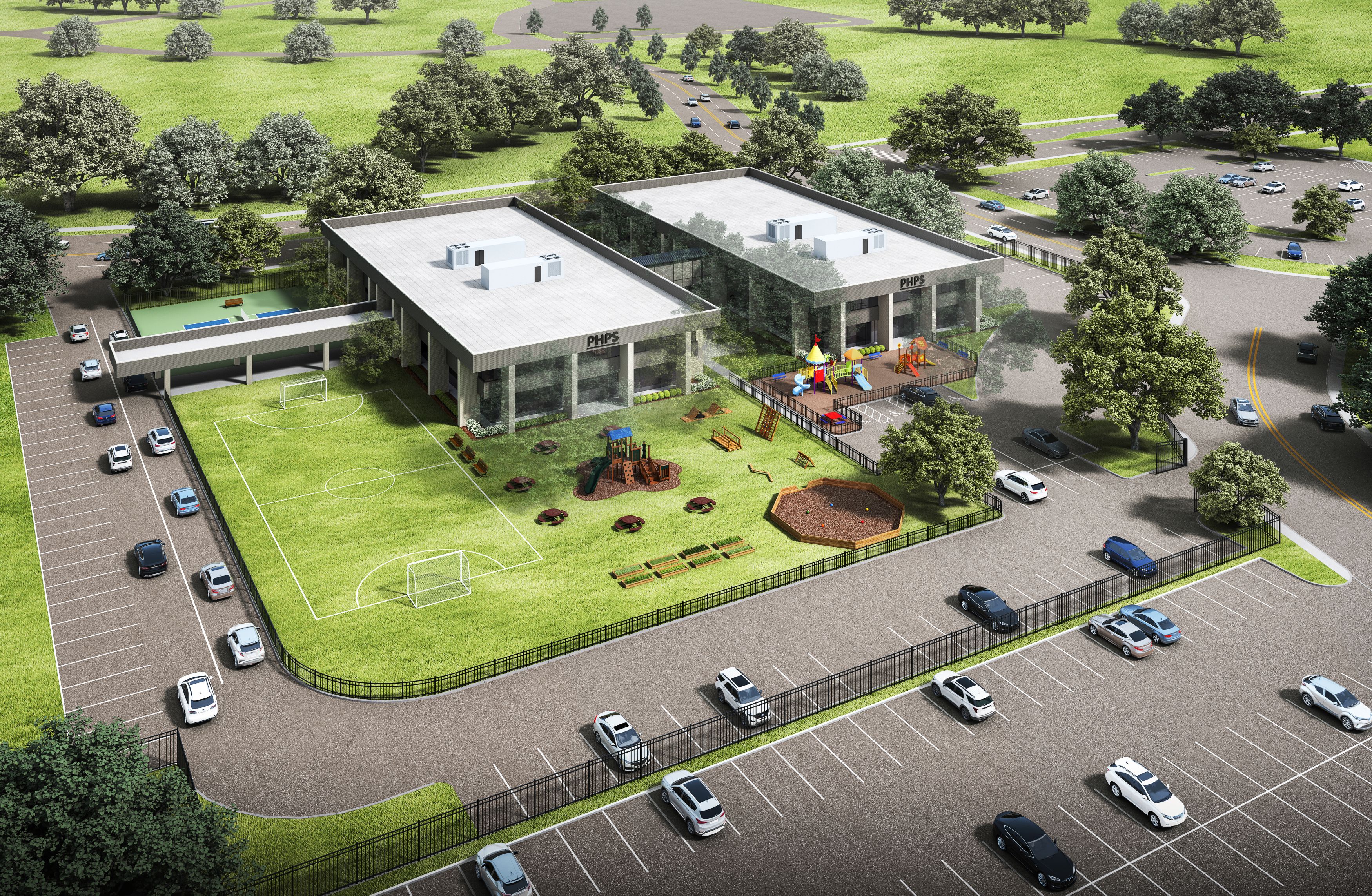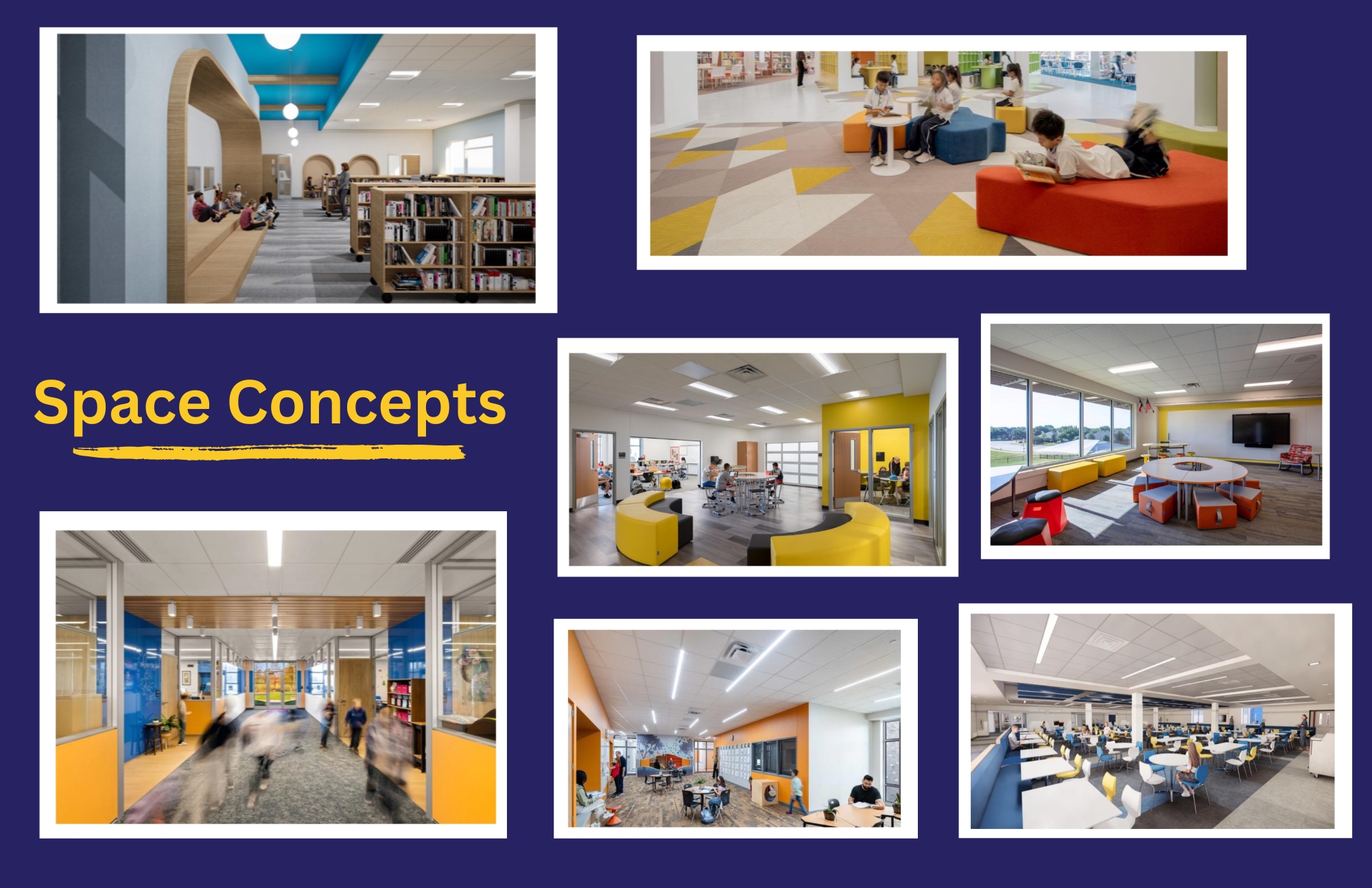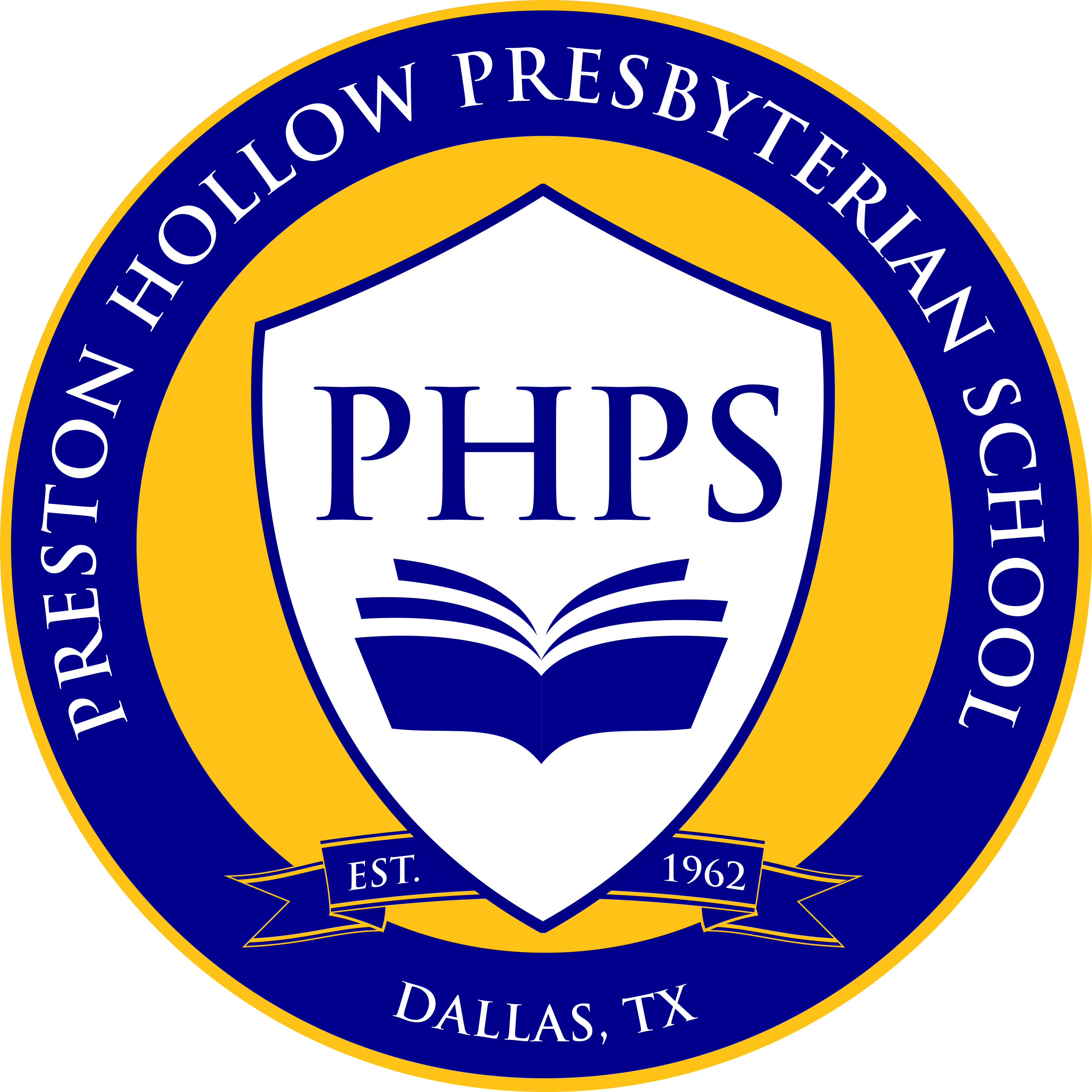Check out our Hootie's Hardhat Updates at the bottom of this page, or we invite you to follow along on Social Media!

We are excited to share a campus update representing an important milestone for PHPS. After extensive research, discussions, and valuable input from our community, we have identified a new campus location for the 2025-2026 school year: 4000 McEwen Road, Dallas, TX 75244. Faculty and staff have visited the site and are already imagining what the space will become.
We look forward to welcoming new and returning families to the PHPS community in fall 2025. The admission process for the 2025-2026 school year will begin on November 1st. Please visit our Admission page to learn more, or reach out to our Director of Admission, Laura Holthouser at lholthouser@phps.org.
Bringing our Vision to Life!
We are shaping a bright future for PHPS student success through our new learning environment.
Our new interior floor plan includes spacious classrooms designed for our small-group learning model, allowing us to tailor each environment to meet the unique needs of our students. Additional features include a K-6 library center, modern technology and science labs, fine arts rooms, and outdoor play areas—all thoughtfully designed to enrich every child’s learning experience. We also have additional space to grow our program offerings, ensuring we can continue to meet the evolving needs of our students and community.

Interior Floor Plan
.jpg)
Exterior Site Plan
%20copy(1).jpg)
